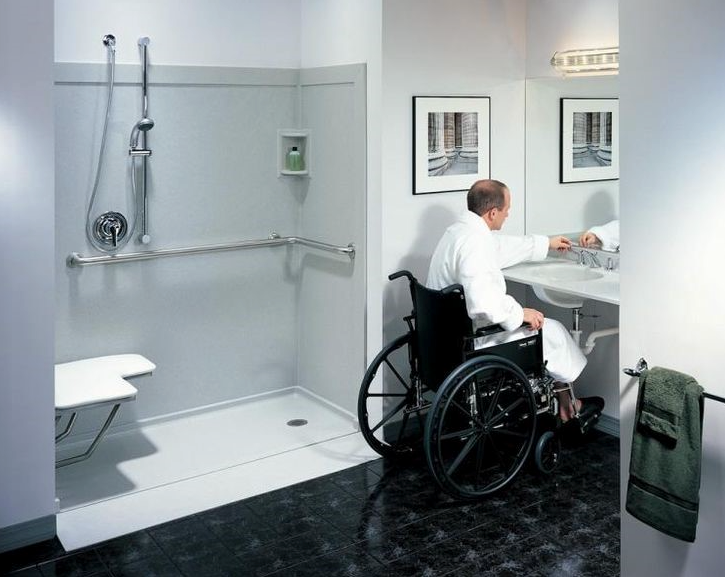Inclusivity and accessibility should not only extend to societal conventions. It should also be a part of how our homes are designed. When designing your bathroom, accessibility, ease of use, and safety are important considerations. Accessible bathrooms have designs that allow everyone ease of use, whether they use a wheelchair or not. This article highlights appropriate arrangements of some of the bathroom features you can include when building or going for a bathroom renovation in Ottawa to make it wheelchair-accessible.
How to make your bathroom wheelchair-accessible
Appropriate shower design for a wheelchair-accessible bathroom
Some of the most common bathroom injuries involve falls while showering. Wet tiles can be a hazard, even for a non-disabled person, and especially dangerous for the elderly, the infirm and those who use wheelchairs. Here are some ways you can make your bathroom more accessible and wheelchair friendly:
- Fixed or rolling shower seats of about 17” to 19” in height to allow easy transfer from wheelchairs and walkers
- Plastic chairs and stools that can be removed easily for those who don’t need to sit in the shower
- The shower floors should be level with the rest of the bathroom floors, without curbs, to allow access for people who use wheelchairs and walkers. Curbless bathrooms can also aid the elderly and pregnant women,
- The showers should be at least 60” wide for comfortable wheelchair mobility
- Showers with a transfer seat should be 36” wide
- Install easy-to-reach shelves to hold shower products in the shower
- Install grab bars throughout the shower (3 bars, one on each end)
- Install non-slip floors (preferably textured tile or slatted wood trays over concrete)
- A handheld showerhead that will reach a seated person
- An easy-to-reach towel hook
Appropriate bathtub design for a wheelchair-accessible bathroom
While showers are a common bathroom feature and easily customizable, there are also many ways in which bathrooms with bathtubs can be made accessible for all.
- Walk-in tubs with grab bars. These tubs feature a gradual depression that can be walked into using grab bars. Additionally, a seat can be added for more functionality.
- Place tub controls near the seat for easy reach.
- Install easy-to-reach shelves to hold shower products in the tub. They can either be built at shoulder height or aesthetically installed on the bathtub’s edges.
- Install grab bars throughout the tub (2 bars, one to garb while standing and one while sitting)
- An easy-to-reach towel hook. This allows a person to reach for a towel without over-extending themselves.
Appropriate bathroom vanity designs for a wheelchair-accessible bathroom
While many focus on showers and bathtubs, the vanity and sink often get overlooked. The sink is in constant use, and it makes sense for upgrades to be installed first for the sink and later for the rest of the bathroom.
- A sink with no cabinet underneath ensures that wheelchair users can reach the sink easily without over-extending themselves. The sink should also be placed at a height that allows the wheelchair user’s knees to get under the sink’s lip
- Single-handed or hands-free faucets are convenient to use and also prevent hot water burns
- Mirrors at appropriate heights (lower or long) will make it easier for the wheelchair user to look at themselves
- Accessible storage for bathroom products means cabinets should be installed at hand rather than at shoulder height. If the sink is large, a large countertop is an ideal choice for placing products for easy reach.
Appropriate toilet designs for a wheelchair-accessible bathroom
When redoing a bathroom to make it more accessible, almost every facet, including the toilet, must be redone. Following are some suggestions that you can employ in your bathroom:
- A higher toilet of about 17” to 19” high, with thicker seats that allow easy transfer from a wheelchair or walker
- Easy to reach toilet paper and other essentials
- A bidet would be ideal for those who cannot reach the toilet paper
- Grab bars on each side at an appropriate height to prevent falls or accidents.
Appropriate lighting for a wheelchair-accessible bathroom
Dim lights are all the rage, but not so much for accessible bathrooms. Well-lighted bathrooms can help aid mobility-challenged individuals in navigating the space better.
- Overhead lights will provide added visibility in the tub or shower, which aids in helping people locate their clothes or other shower accessories with ease.
- Embrace natural lighting if you are not looking for artificial light solutions. Skylights and windows can be an ideal choice. However, you still need an excellent artificial light system during the night-time or overcast days.
- Install switches at low heights for ease of turning on and off. Furthermore, you can add clap-activated, touch-enabled, or motion-detecting systems for lighting.
When you consider the suitable designs of bathroom features during your bathroom renovation, you can transform your bathroom into a wheelchair-accessible space that everyone can use. Wheelchair-accessible bathrooms can aid the elderly and the infirm as well.
If you are considering adding or redoing an accessible bathroom in your home, Ben Ozorak can help you with your bathroom addition and remodelling in Ottawa.


Recent Comments